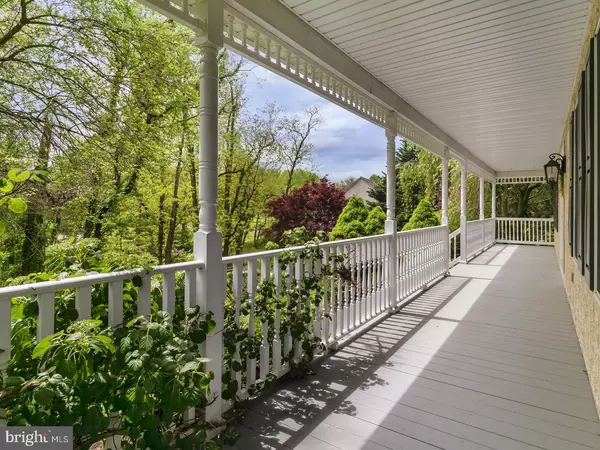For more information regarding the value of a property, please contact us for a free consultation.
43 & 44 RABBIT RUN RD Oxford, PA 19363
Want to know what your home might be worth? Contact us for a FREE valuation!

Our team is ready to help you sell your home for the highest possible price ASAP
Key Details
Sold Price $350,000
Property Type Single Family Home
Sub Type Detached
Listing Status Sold
Purchase Type For Sale
Square Footage 4,038 sqft
Price per Sqft $86
Subdivision Locust Grove
MLS Listing ID PACT478054
Sold Date 06/25/19
Style Cape Cod
Bedrooms 3
Full Baths 3
Half Baths 1
HOA Y/N N
Abv Grd Liv Area 2,538
Originating Board BRIGHT
Year Built 1995
Annual Tax Amount $747
Tax Year 2019
Lot Size 3.500 Acres
Acres 3.5
Lot Dimensions 0.00 x 0.00
Property Description
Amazing Cape Cod home is the perfect combination of space, gardens and neighborhood living! From the large first floor Master Suite to the dramatic 2 story Family Room and a Kitchen with a huge island you will love the contemporary feel of this home. Heated pool with pool house and deck backs to acres of preserved farmland while the extra lot, with its own storage shed and well, is included for gardening or evening hikes. Amazing Family Room features a wall of large windows, propane fireplace, parquet floor and lovely custom bookshelves. Kitchen is perfect for the discriminating chef. Desk and island are topped by gleaming granite and a ceramic backsplash. Jenaire range with griddle, pantry and the adjoining Laundry Room aid in your domestic chores. Retreat to the Master Bedroom at the end of the day! Walk in closet and large spa type bath with jetted tub and glass doored ceramic shower will surely impress. Door leads from the bedroom to a secluded wrap around porch. Dining Room and Living Room provide a perfect entertaining area. 2 generously sized bedrooms and a half bath complete the second floor. Finished Basement is amazing space with Rec Area, full bath and office. Walkout door provides egress to the yard. Additional features are newer carpet, 4 year old roof, automatic generator, composite deck with accent lights, shed and numerous garden beds and mature landscaping. Seller will credit Buyer $5,000 at settlement so Buyer can reclaim or redo landscaping as Buyer desires. Excellent access to Rt 472 provides and easy commute to Maryland, Delaware and PA. Prepare to be impressed! Seller to purchase a 1 year home warranty for Buyer.
Location
State PA
County Chester
Area Elk Twp (10370)
Zoning R
Rooms
Other Rooms Living Room, Dining Room, Primary Bedroom, Bedroom 2, Bedroom 3, Kitchen, Family Room, Basement, Laundry, Loft, Office, Primary Bathroom, Full Bath
Basement Daylight, Full, Full, Outside Entrance, Partially Finished
Main Level Bedrooms 1
Interior
Interior Features Built-Ins, Carpet, Ceiling Fan(s), Chair Railings, Combination Kitchen/Living, Kitchen - Eat-In, Primary Bath(s), Recessed Lighting, Upgraded Countertops, Walk-in Closet(s), Water Treat System, Wood Floors
Hot Water Propane
Heating Heat Pump - Gas BackUp
Cooling Central A/C
Flooring Carpet, Wood
Fireplaces Number 2
Fireplaces Type Gas/Propane
Equipment Dishwasher, Dryer, Microwave, Stainless Steel Appliances, Washer
Fireplace Y
Appliance Dishwasher, Dryer, Microwave, Stainless Steel Appliances, Washer
Heat Source Propane - Leased, Electric
Laundry Dryer In Unit, Main Floor, Washer In Unit
Exterior
Exterior Feature Deck(s), Porch(es), Wrap Around
Parking Features Garage - Side Entry
Garage Spaces 2.0
Pool Fenced, In Ground
Water Access N
Roof Type Shingle
Accessibility None
Porch Deck(s), Porch(es), Wrap Around
Road Frontage Boro/Township
Attached Garage 2
Total Parking Spaces 2
Garage Y
Building
Lot Description Cleared, Cul-de-sac, Partly Wooded
Story 1.5
Sewer On Site Septic
Water Well
Architectural Style Cape Cod
Level or Stories 1.5
Additional Building Above Grade, Below Grade
New Construction N
Schools
School District Oxford Area
Others
Senior Community No
Tax ID 70-04 -0077;70-04-0062
Ownership Fee Simple
SqFt Source Assessor
Acceptable Financing Cash, Conventional
Listing Terms Cash, Conventional
Financing Cash,Conventional
Special Listing Condition Standard
Read Less

Bought with Robin M Anderson • KW Greater West Chester
GET MORE INFORMATION




